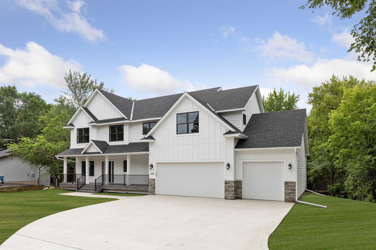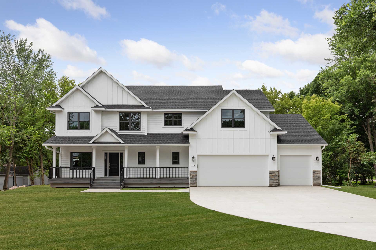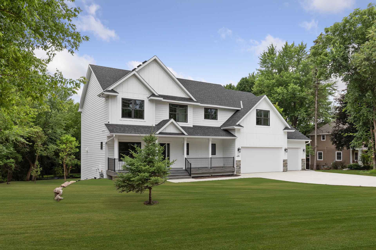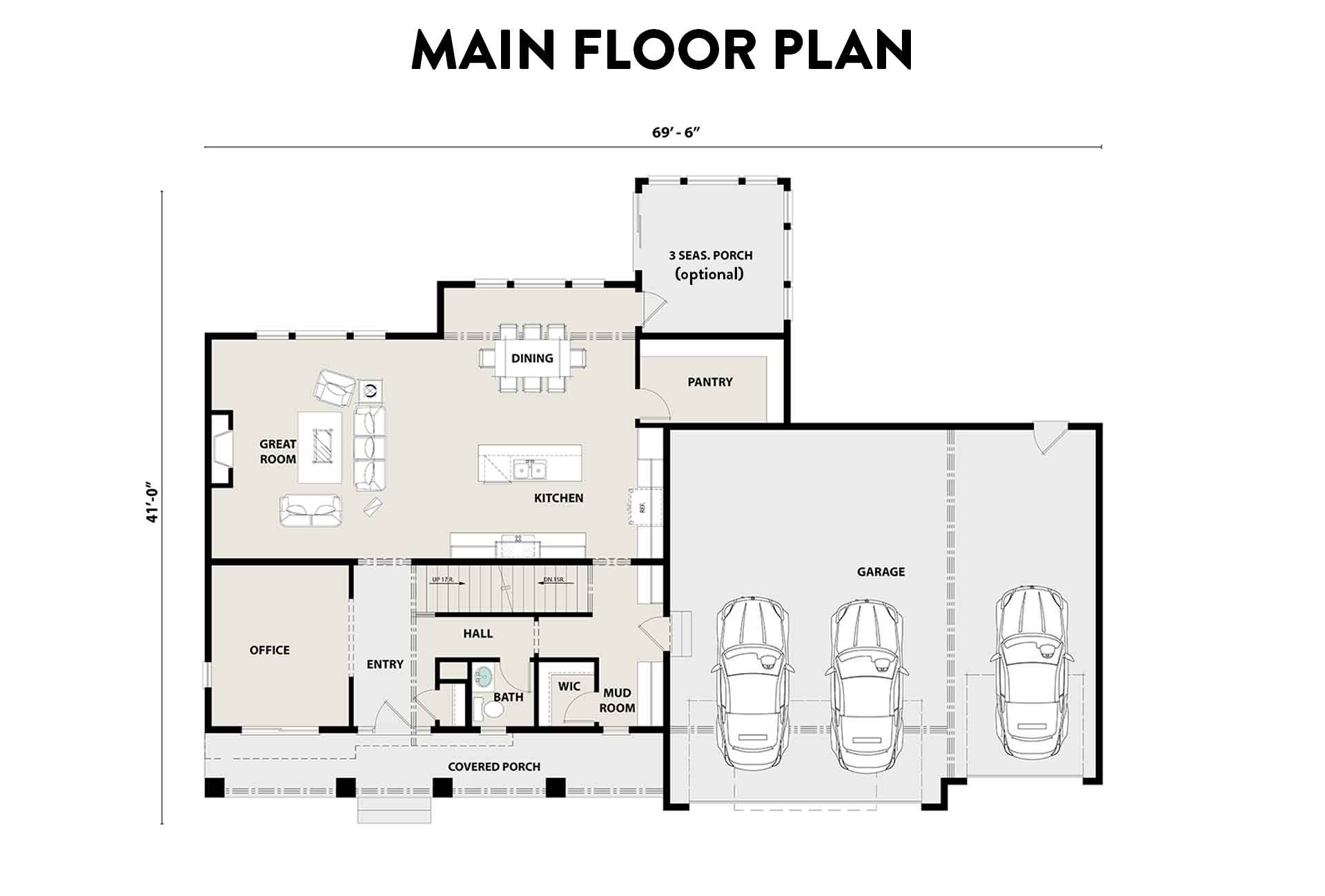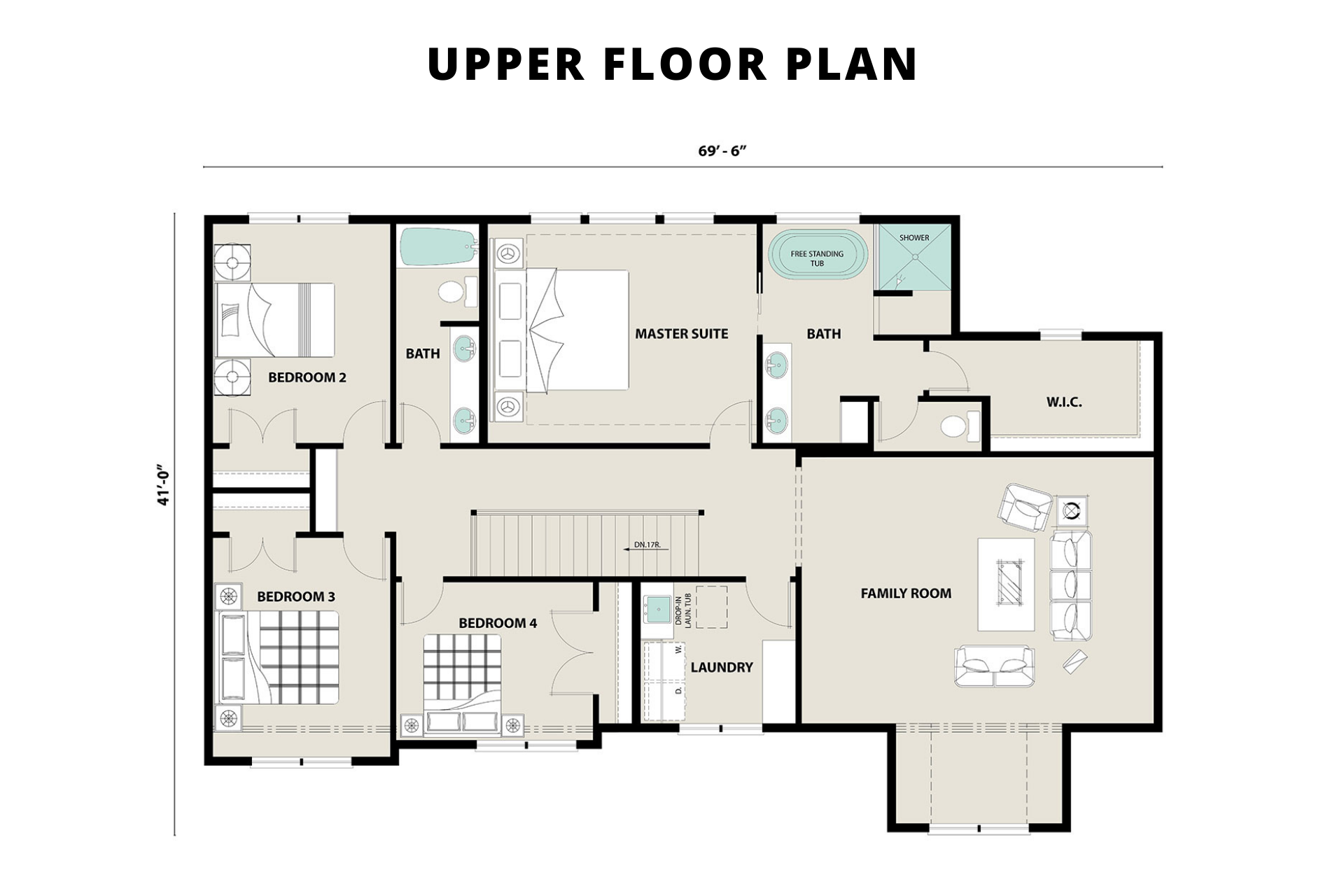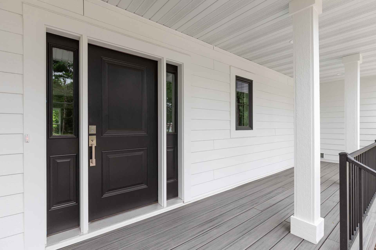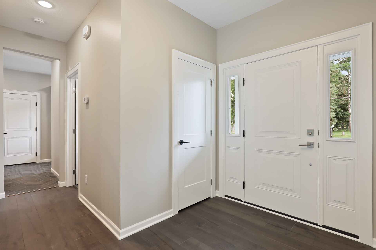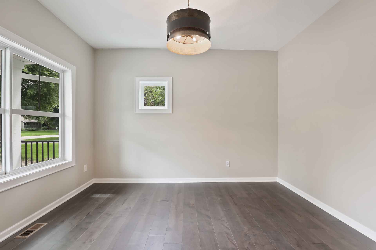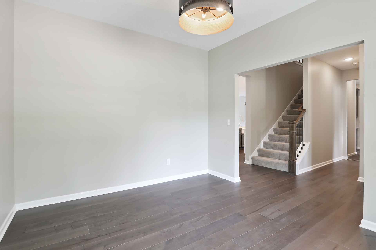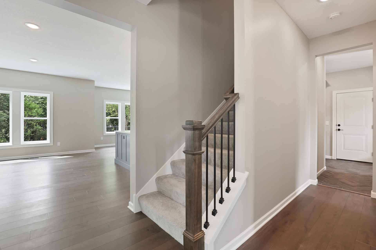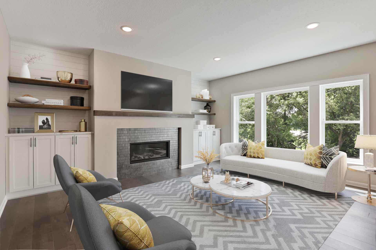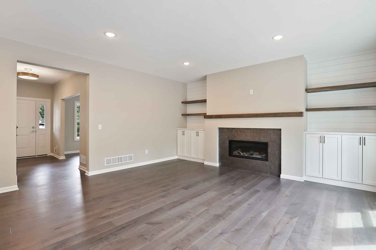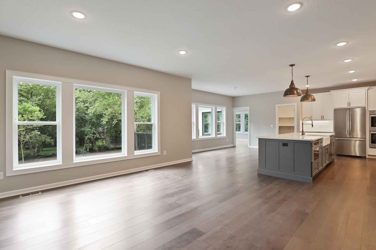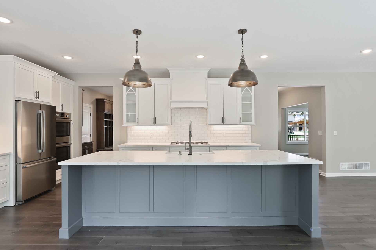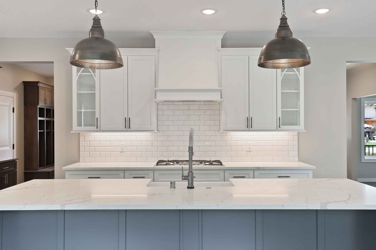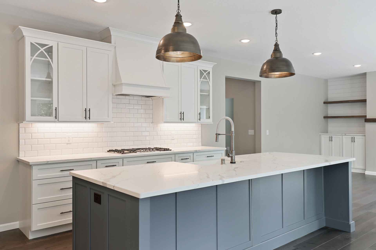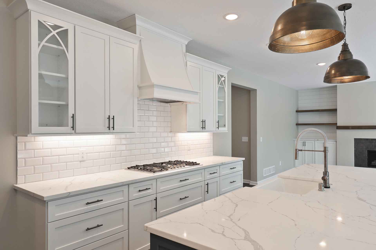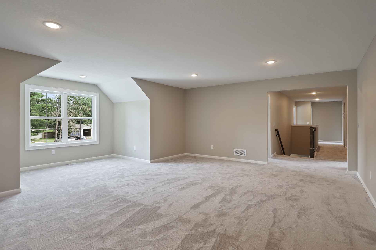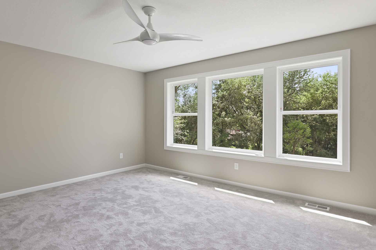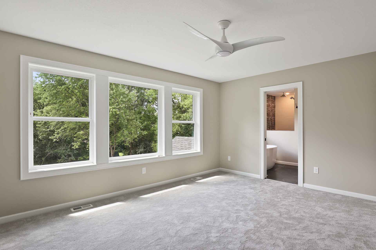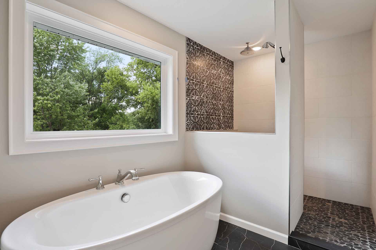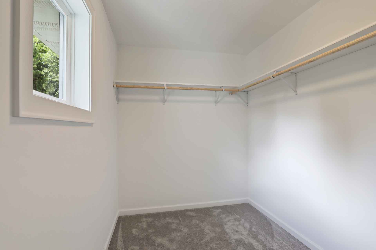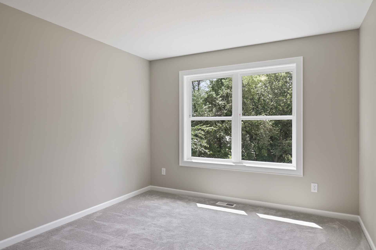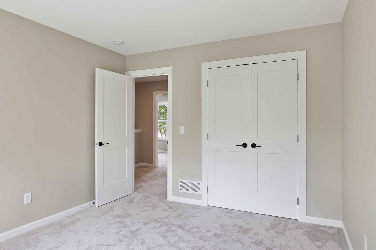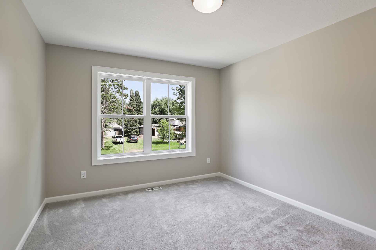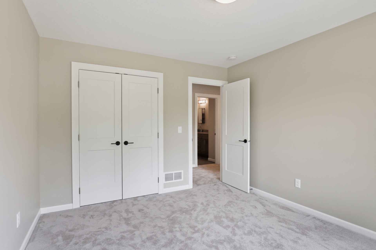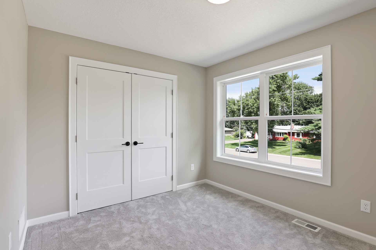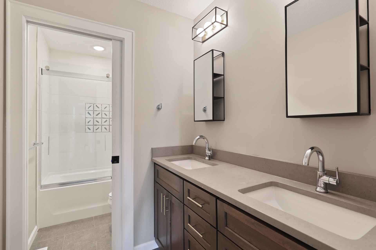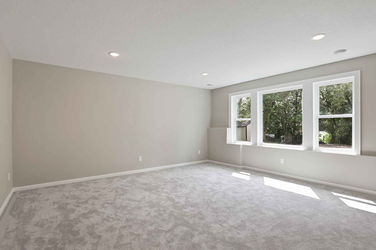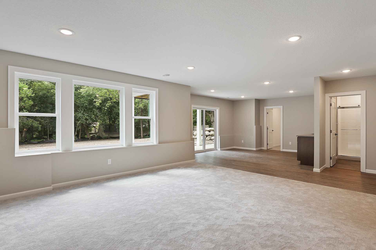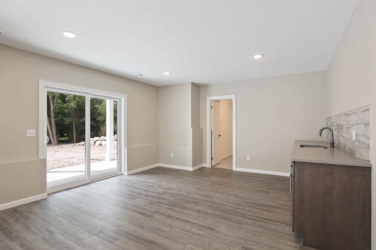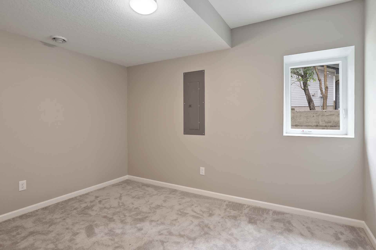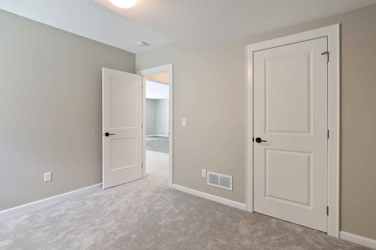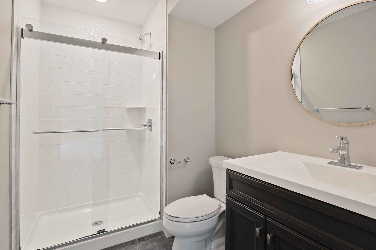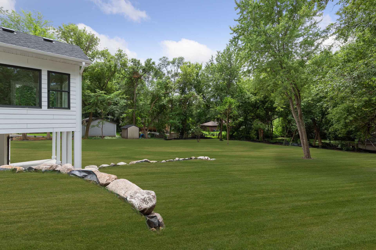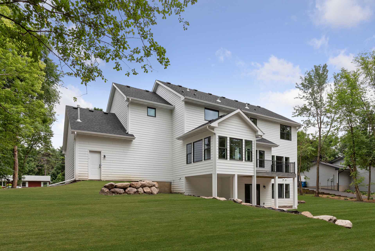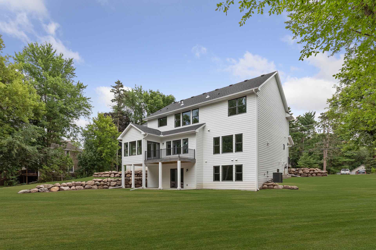5
4
3
4,096
This home offers 5 bedrooms, 4 bathrooms, and a HUGE three-car garage, and over 4,000 square feet of finished living space. This home can be built with a walkout or a look out. The living spaces are an entertainer’s dream. The home has a HUGE kitchen island just off a dining space and the living room. The kitchen also has an oversized kitchen pantry and exceptional design with regard to the cabinets, giving you endless storage.
As you enter the home from the garage you’ll be greeted by a fabulous mudroom with lockers and a media area for all the gadget charging you’d ever want to do. The main level has a very private powder bath, a huge flex room, which could be used as an office or a formal dining room and it also has a light-filled 4 season porch off the back of the house that leads to a deck.
At the top of the stairs going to the upper level, you’ll find a MASSIVE bonus living space that could be used as a movie room, additional living room, or a home gym. The master suite looks over the backyard and has an awesome tub/shower combo as well as a HUGE walk-in closet. There are three additional bedrooms on the upper level and the kids’ bathroom has a pocket door separating the shower and stool from the vanity, allowing for multiple users to be using the bathroom at the same time.
As you go into the basement at the bottom of the stairs, you’ll have your utility room with additional storage to your left, a fifth bedroom directly ahead of you and to your right it will open into a MASSIVE lower level family room with a huge wet bar.
The Niagara is every family’s dream. It has fabulous spaces for hosting big groups and doing life together, but also several living spaces that can garner privacy when needed.
This timeless two-story Remington perfectly showcases the marriage of beautiful details and family home functionality. The entryway leads smoothly into the spacious great room. The gorgeous windows, rustic fireplace, and proximity to the kitchen bring this room together to give this large room a cozy feel.
The gorgeous kitchen and island have beautiful countertops that will provide a wonderful area for entertaining. The main floor also provides a mudroom off the kitchen, half bath, office, and three-car garage.
Upstairs offers a luxury owners’ suite with a relaxing en suite bath. The 3 additional bedrooms and bath offer flexible space for your family. The laundry room is conveniently placed in between the bedrooms upstairs.

