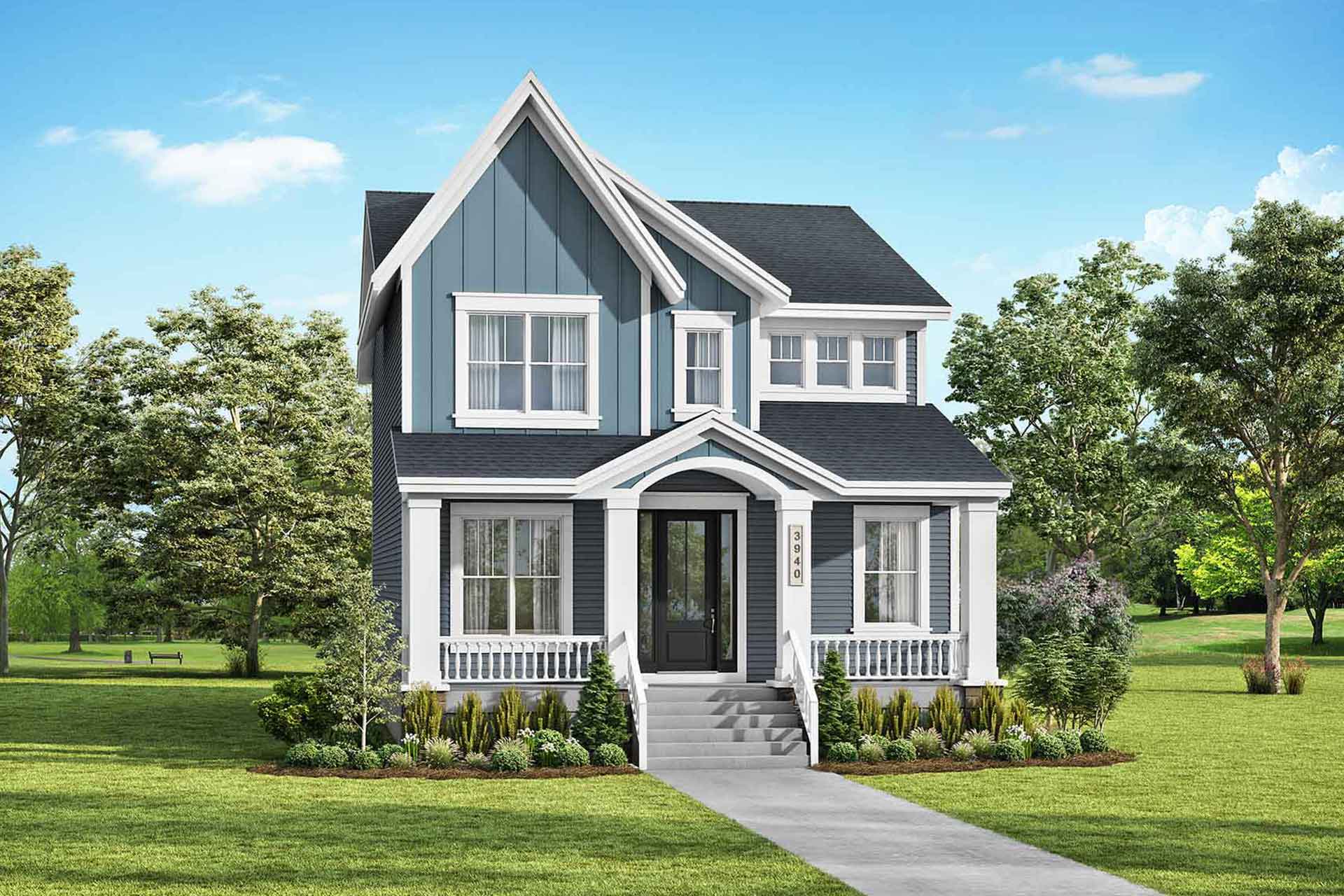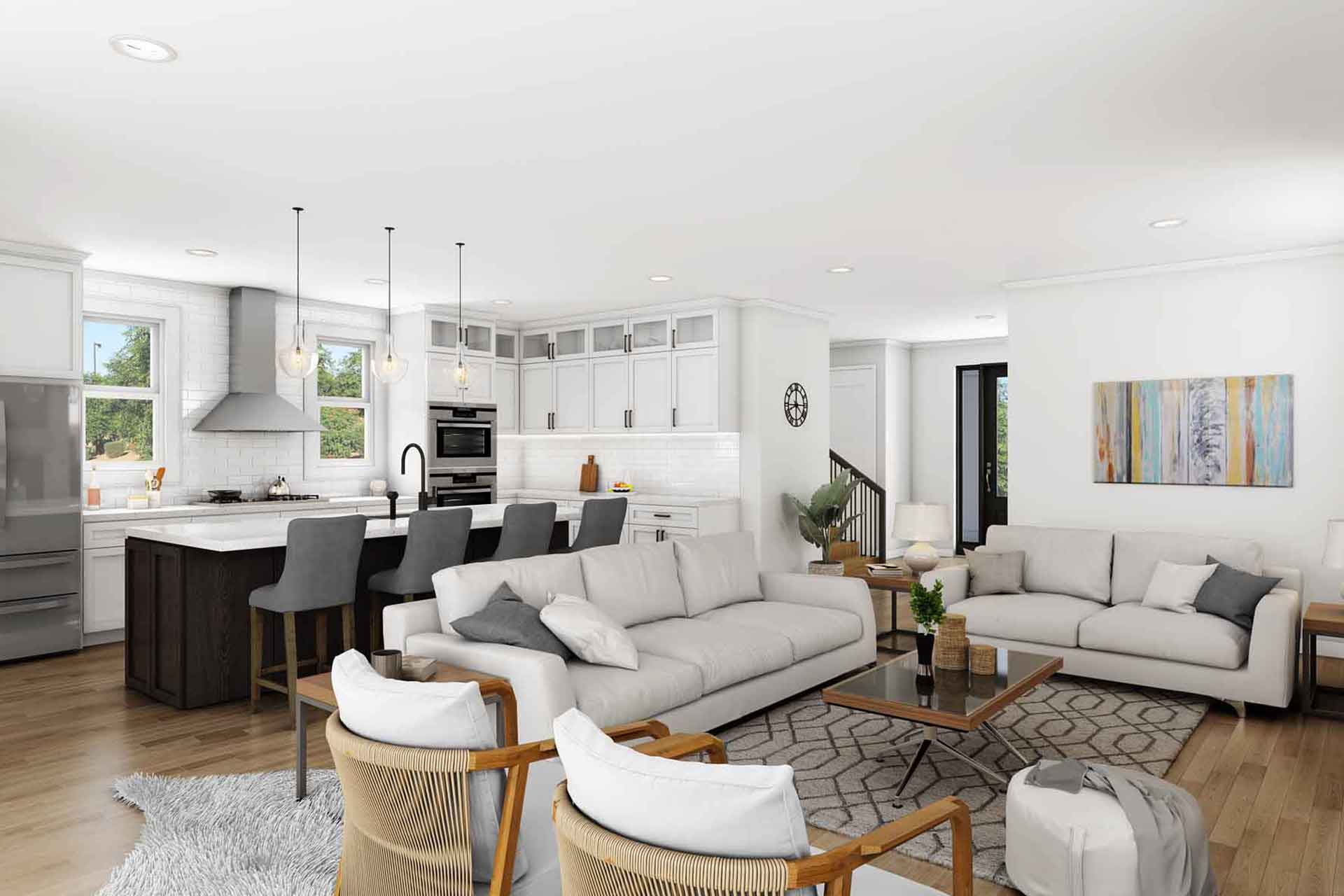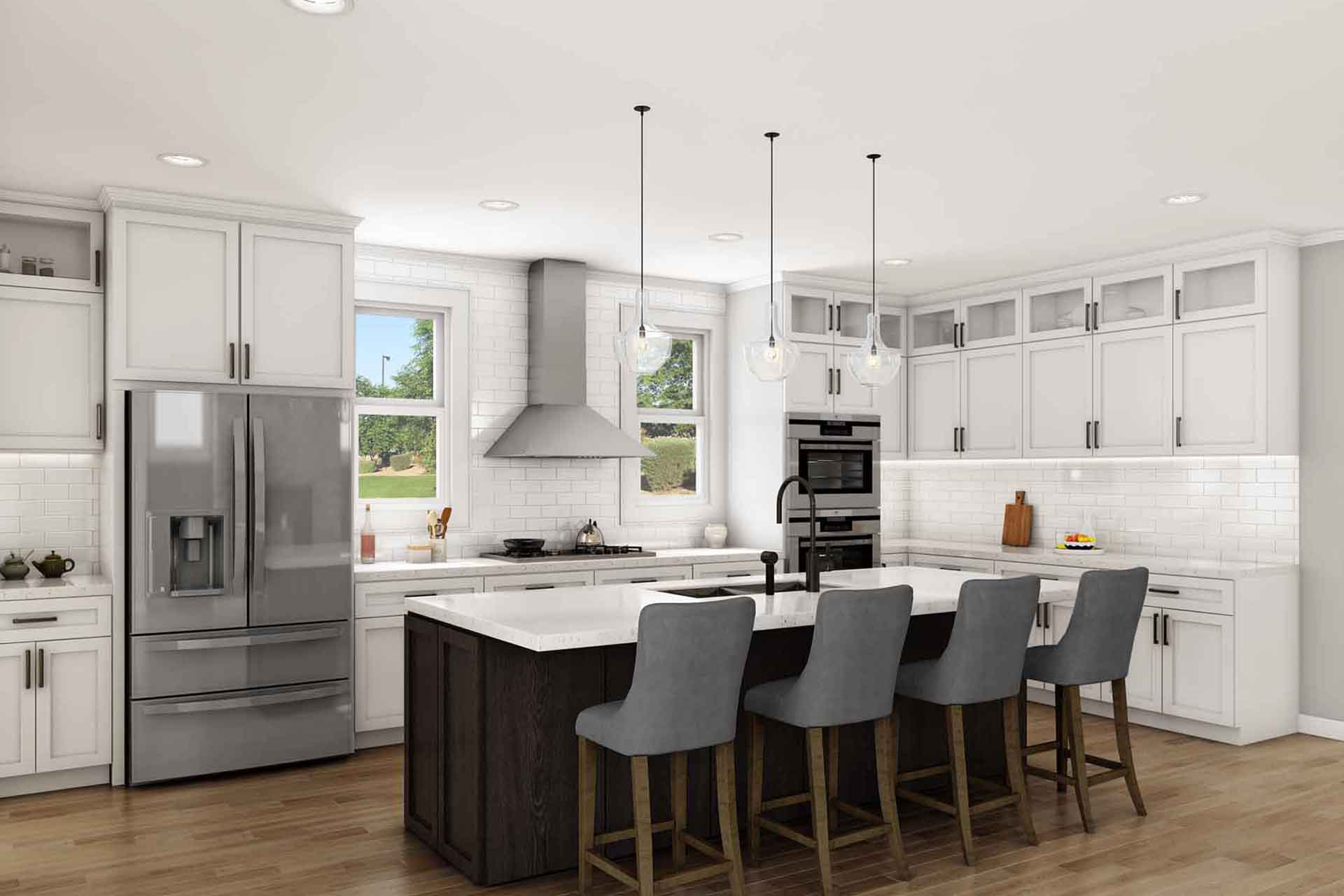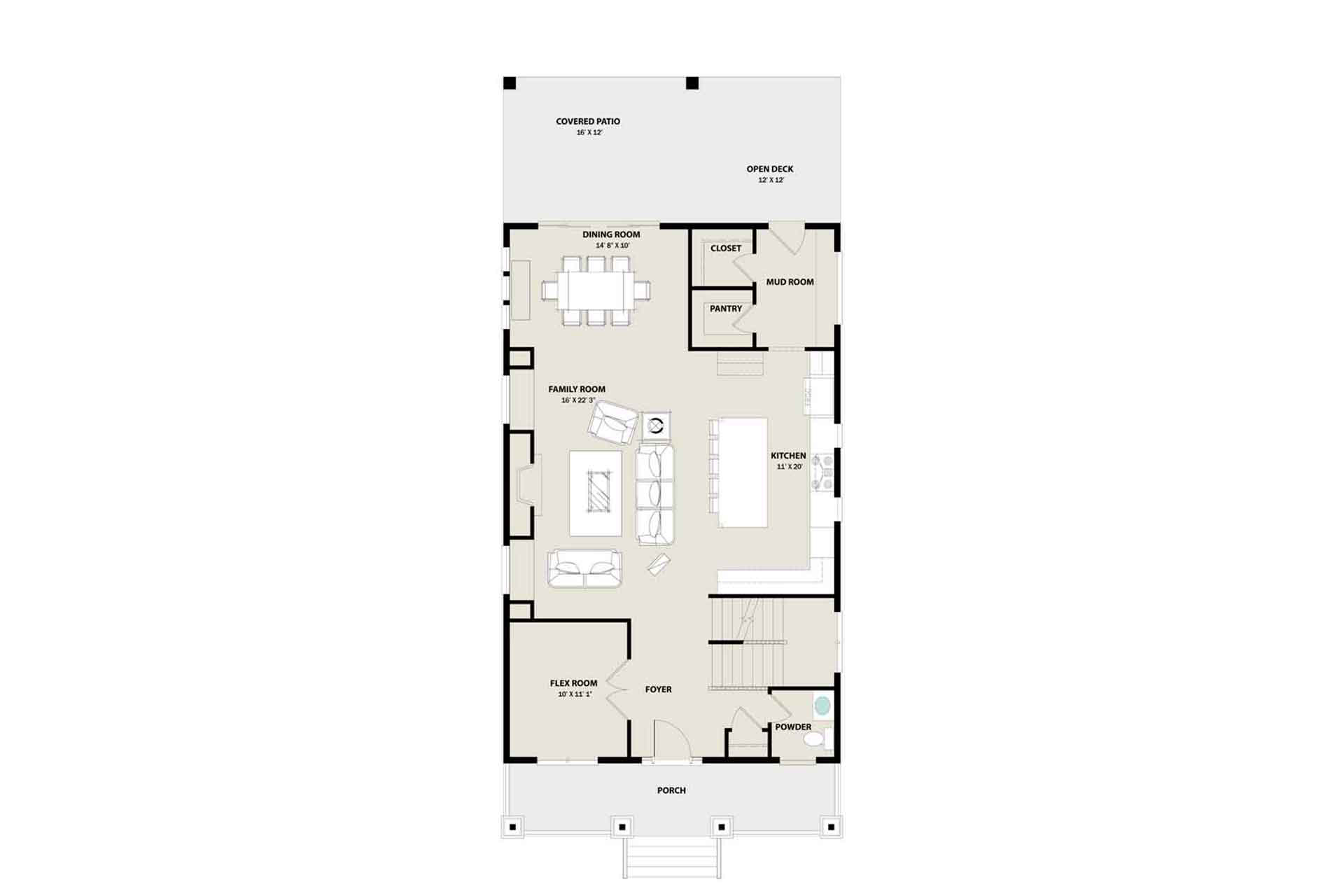HOME FEATURES
- 4 Bedrooms
- 4 Bathrooms
- 3,381 Square Feet
(Click on photos for larger view)
The Drew is an urban home that can fit on any 40 foot or larger city lot. We designed this plan to offer functional living with class and character. Enjoy the comfort and convenience of a new home in the city!
An open main level with many generously sized windows stream sunlight into your kitchen, family room, and dining room. The upper level includes a master suite, your laundry, and two kids’ bedrooms with a Jack and Jill bathroom. A family room in the finished basement is supplemented with a guest bedroom and bathroom.
This home can be put on any lot in the city for ~$550,000. We will walk with you through the whole process from finding a lot, to any tear down needed, to customizing your plan and design details!






