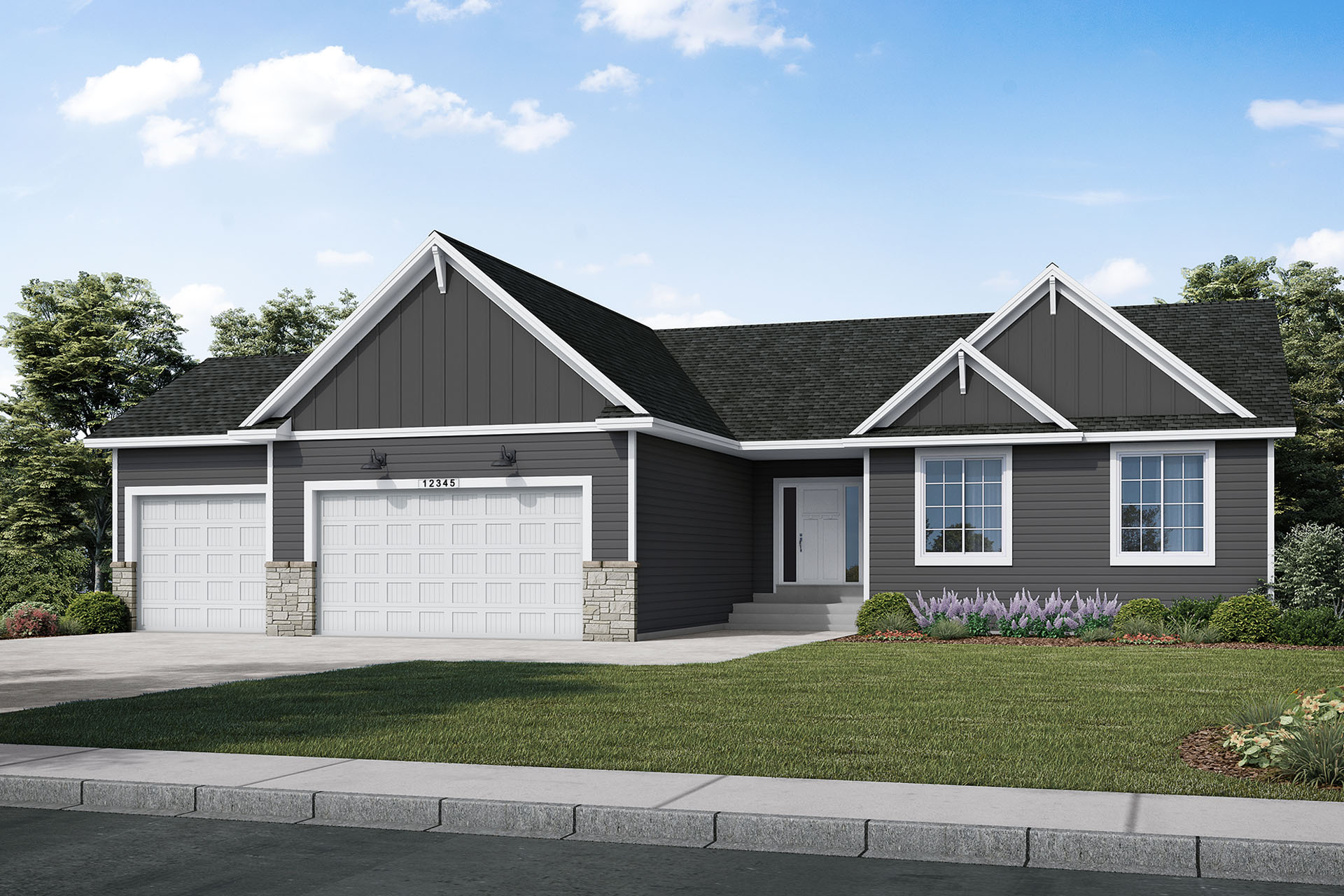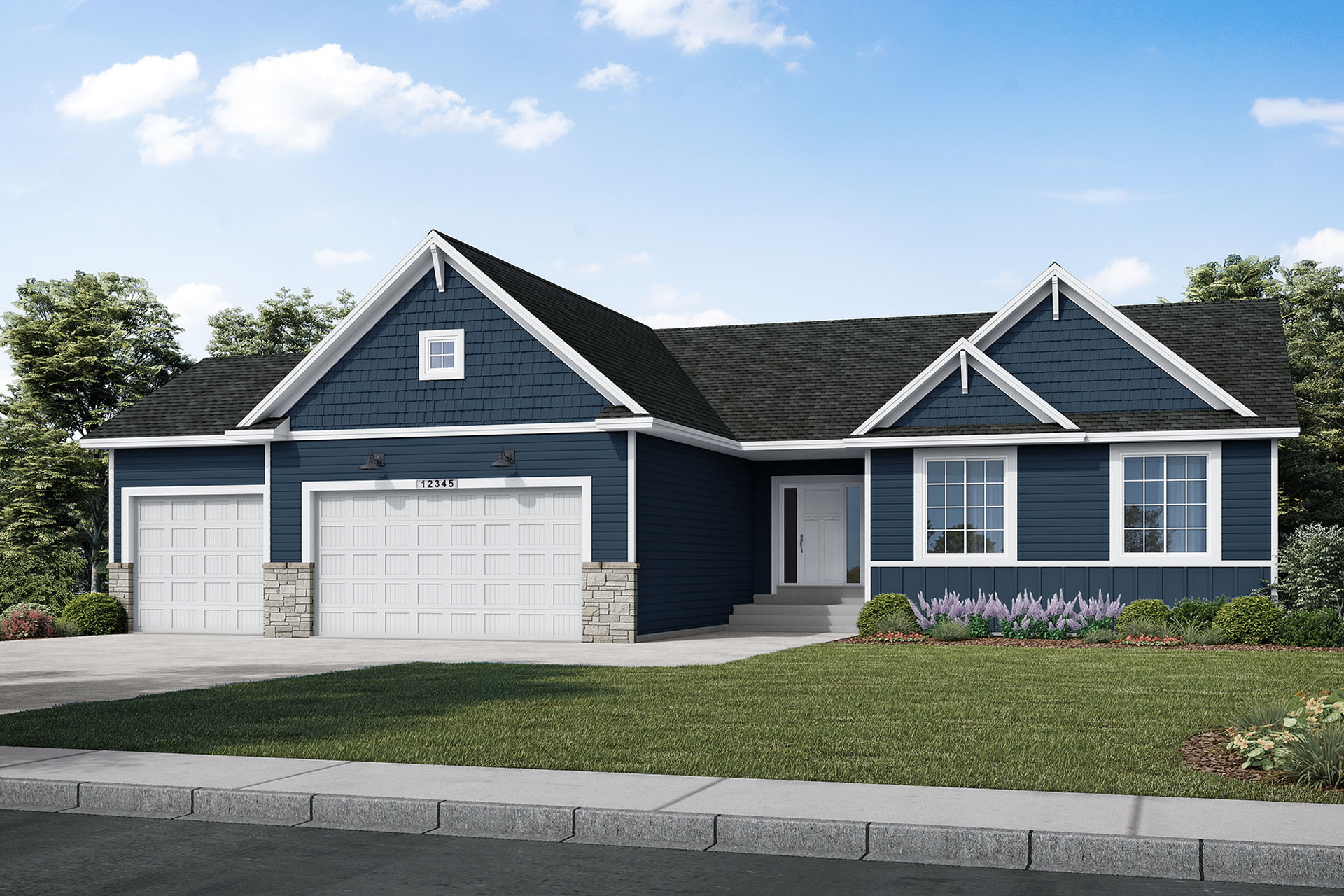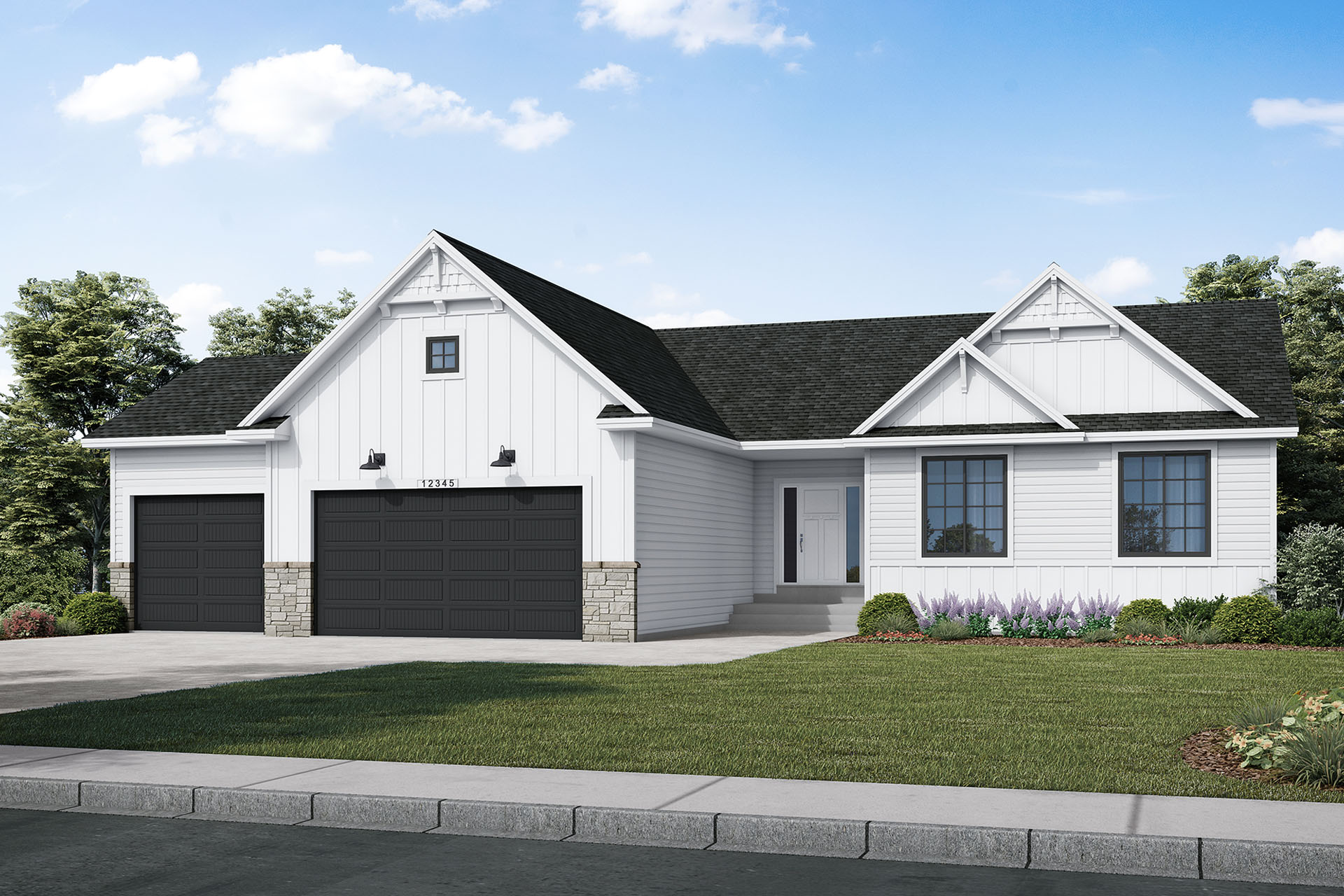Elevation A
Elevation B
Elevation C
5
3
3
3,038
The Daniel rambler floor plan showcases 5 beds and 3 baths. With a beautiful exterior and functional interior, this home will be easy to call home!
Walking into the front door you are welcomed into a spacious entry with a dedicated mudroom to your left with washer and dryer tucked away conveniently. Open concept living amongst the spacious great room, dining room, and gourmet kitchen. Enjoy living on one level with the large Master Suite featuring tub, double vanities, and walk-in-closet. Two additional bedrooms and bathroom on the main level.
Lower level includes an additional 2 bedrooms, bathroom, as well as family room to be enjoyed and used for your family’s needs! The Daniel floor plan checks all the boxes and is a timeless homes to make yours!
The Daniel rambler floor plan showcases 5 beds and 3 baths. With a beautiful exterior and functional interior, this home will be easy to call home!
Walking into the front door you are welcomed into a spacious entry with a dedicated mudroom to your left with washer and dryer tucked away conveniently. Open concept living amongst the spacious great room, dining room, and gourmet kitchen. Enjoy living on one level with the large Master Suite featuring tub, double vanities, and walk-in-closet. Two additional bedrooms and bathroom on the main level.
Lower level includes an additional 2 bedrooms, bathroom, as well as family room to be enjoyed and used for your family’s needs! The Daniel floor plan checks all the boxes and is a timeless homes to make yours!





