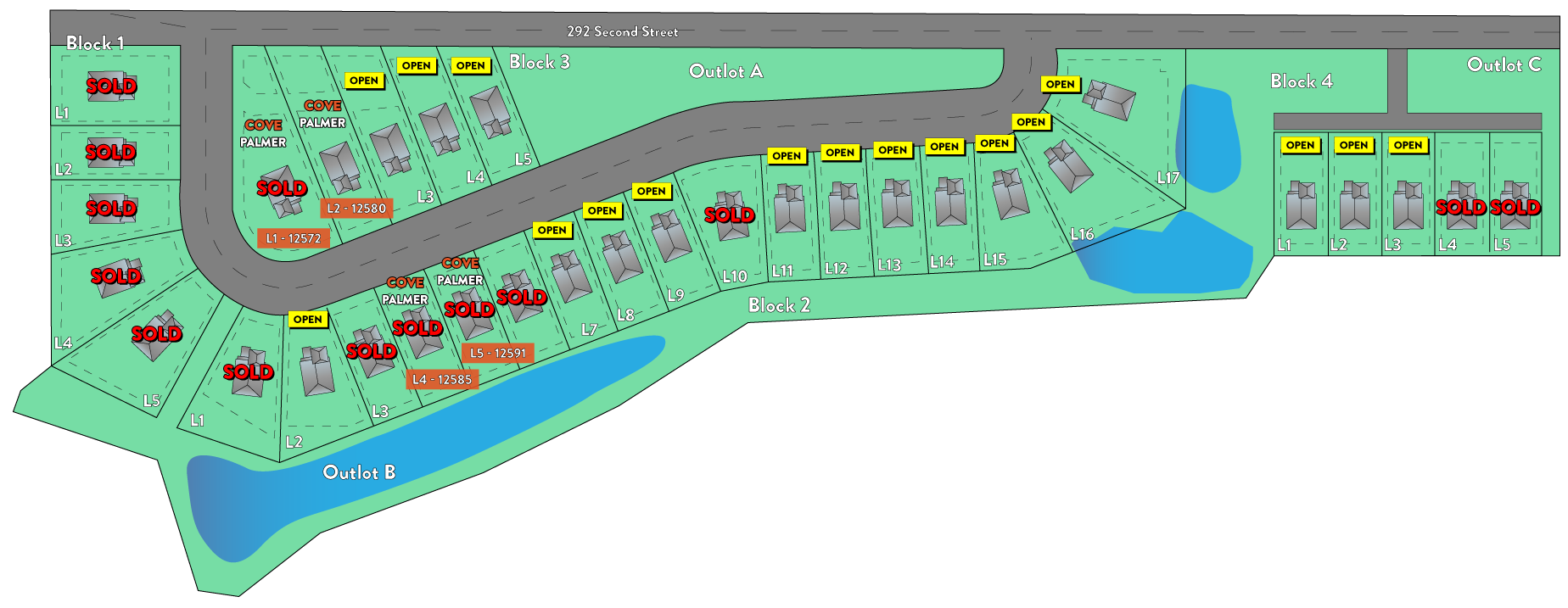NOW SELLING!
About the Community
Welcome to Lakes Area Golf Villas! This master-planned community features pristine villa-style homesites situated on Chisago Lakes Golf course a beautiful 18 hole, par 72 golf course. Enjoy lake life with popular lakes nearby such as Chisago Lake, South Lindstrom Lake, South Center Lake, plus many more! You are minutes away from charming downtown Lindstrom and across the street from Chisago Lake High School. In the Lakes Area Golf Villas community, you can expect the best home designs while not compromising on a location that offers it all!
Call to Learn More: ☎︎ 612-470-5050
Benefits to living at Lakes Area Golf Villas
■ Homes directly on Chisago Lakes Golf Club which offers very reasonable memberships and a restaurant at the clubhouse.
■ Less than a mile to the South Center Lake Boat Launch!
■ One mile to Town and Country Park!
■ Across the street from Chisago Lakes Ice Arena and High School as well as baseball, softball, and football fields!
■ Short walk to Wildcat Community Center which boasts a walking track, basketball courts, indoor pool, hot tub, kiddy pool, cardio room, weight room, and fitness classes.
Lakes Area Golf Villas
Architectural Standards
Architectural Standards are intended to maintain consistent quality and architectural appeal that builders and homeowners can rely on. These standards will be a part of the purchase agreement, and homeowners association, and will survive the closing.
■ Yards (front, side, and back) are to have sod with a minimum 4 inches of topsoil and are to have sod within 30 days of completion of the home (weather dependent).
■ Front yard landscape plan shall be consistent with other units and approved separately from the building plans by the architectural committee.
■ Owners will be required to install one 2.5-inch caliper tree in the front yard. Type to be approved by the developer.
■ Lots shall be graded to the finished grading plan approved by the city.
■ Use of premium materials such as brick, natural stone, stucco, cementitious, or engineered wood siding or shake shingle siding are to be used on front elevations. Vinyl/metal siding can be utilized on the side and rear elevations. Architectural shingle with a 30-year life, Timberline or equal, shall be used on all roofs. All exterior materials, including color, to be approved in writing by the developer as part of architectural approval.
■ Ceilings on the first floor must have a minimum height of 9 feet.
■ Basements and second floor with a minimum of 8 feet.
■ All homes must have an attached 2-car garage.
■ Underground sprinkler system required in front, side, and back yard.


